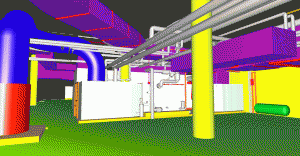 Renovating or retrofitting MEP/FP systems can be among the most challenging undertakings due to confined spaces, complex piping systems and undocumented additions. The creation of accurate as-built documentation is critical in planning and simplifying a complex procedure.
Renovating or retrofitting MEP/FP systems can be among the most challenging undertakings due to confined spaces, complex piping systems and undocumented additions. The creation of accurate as-built documentation is critical in planning and simplifying a complex procedure.
The creation of a 3D model eliminates the guesswork, reduces change orders and minimizes construction time resulting in substantial cost savings and successful projects with no surprises.




