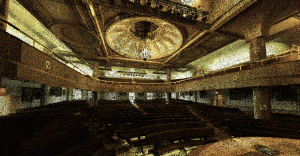 In addition to basic building dimensions, 3D laser scanning quickly and accurately documents building facades, window and door openings, stairwells, moldings, penetrations and decorative scrollwork and details. Elevator shafts, mechanical rooms and interior MEP/FP is quickly located with precision. Laser scanning can even be completed above suspended ceilings.
In addition to basic building dimensions, 3D laser scanning quickly and accurately documents building facades, window and door openings, stairwells, moldings, penetrations and decorative scrollwork and details. Elevator shafts, mechanical rooms and interior MEP/FP is quickly located with precision. Laser scanning can even be completed above suspended ceilings.
Utilizing conventional survey techniques to tie multi-floor interior and exterior laser scan data sets together, an accurate and detailed existing conditions Building Information Model can be quickly assembled from the results of a 3D laser scan.




