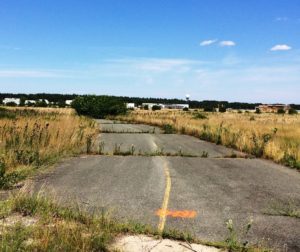DOCUMENT

The Union Point development, located just 12 miles outside of Boston, sought to redevelop the former South Weymouth Naval Air Station into a massive residential, retail, and commercial complex. The total area of the site is about 1,500 acres, which includes 1,000 acres of open space, 50 miles of hiking and bike trails, and 25 acres of sports fields.
DESIGN

The site design repurposed existing runways and taxiways into boulevard-type roads while existing hangers are planned to be transformed into grocery stores, restaurants, and other commercial space. An overall effort and priority were placed on using advanced technologies when it came time for construction. The site contractor realized the efficiencies of using machine control for the roadways and parking areas and laser graders for the four state-of-the-art artificial turf sports fields.
DEVELOP

By using the 2D design plans, LandTech prepared 3D machine control models for the roadways of the development. Included in the model were the surfaces for the many different roadway cross-sections as well as data for sidewalks, light posts, signs, and landscaping. LandTech also laser scanned each sports field prior to the placement of turf and analyzed the grades and slopes to ensure each was graded in conformance with the proper tolerances for the playing surfaces.




