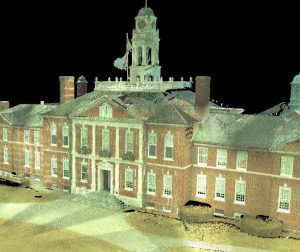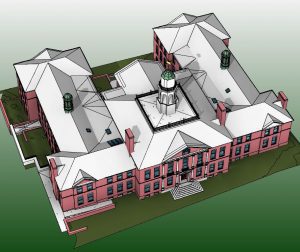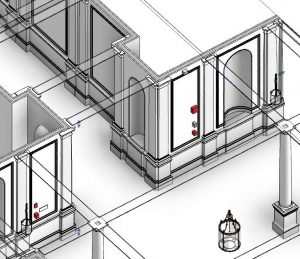DOCUMENT
 Constructed in 1915, the Academy Building at Phillips Exeter Academy is the focal point of the campus. The Academy Building is connected to the Mayer Art Center by a courtyard as well as a subterranean exhibit hall. The Mayer Art Center was originally constructed in 1903 and has had several refurbishments and additions since that time. In 2012, Phillips Exeter embarked on an exploratory program for renovation of the Academy Building and part of the Mayer Art Center.
Constructed in 1915, the Academy Building at Phillips Exeter Academy is the focal point of the campus. The Academy Building is connected to the Mayer Art Center by a courtyard as well as a subterranean exhibit hall. The Mayer Art Center was originally constructed in 1903 and has had several refurbishments and additions since that time. In 2012, Phillips Exeter embarked on an exploratory program for renovation of the Academy Building and part of the Mayer Art Center.
DESIGN
 To assess the proposed renovations, they commissioned an accurate 3D model of the existing conditions. Due to the extensive moldings and intricate design details in the existing structures, LandTech was hired to conduct a 3D laser scan. The resulting point cloud was modeled within Revit to create an accurate 3D model of the buildings complete with detail of the mechanical rooms, molding locations, light fixtures, fire alarm enunciators, switches, plugs, etc.
To assess the proposed renovations, they commissioned an accurate 3D model of the existing conditions. Due to the extensive moldings and intricate design details in the existing structures, LandTech was hired to conduct a 3D laser scan. The resulting point cloud was modeled within Revit to create an accurate 3D model of the buildings complete with detail of the mechanical rooms, molding locations, light fixtures, fire alarm enunciators, switches, plugs, etc.
DEVELOP
 After extensive on-site laser scanning and modeling, a highly detailed model was presented. The model was further enhanced with the ability to overlay the point cloud directly into the model to identify areas where existing walls were not collinear and where details too great to be shown in the model could be derived from the actual point cloud. The model was further used to conduct detailed studies for enhancements to the facilities.
After extensive on-site laser scanning and modeling, a highly detailed model was presented. The model was further enhanced with the ability to overlay the point cloud directly into the model to identify areas where existing walls were not collinear and where details too great to be shown in the model could be derived from the actual point cloud. The model was further used to conduct detailed studies for enhancements to the facilities.




