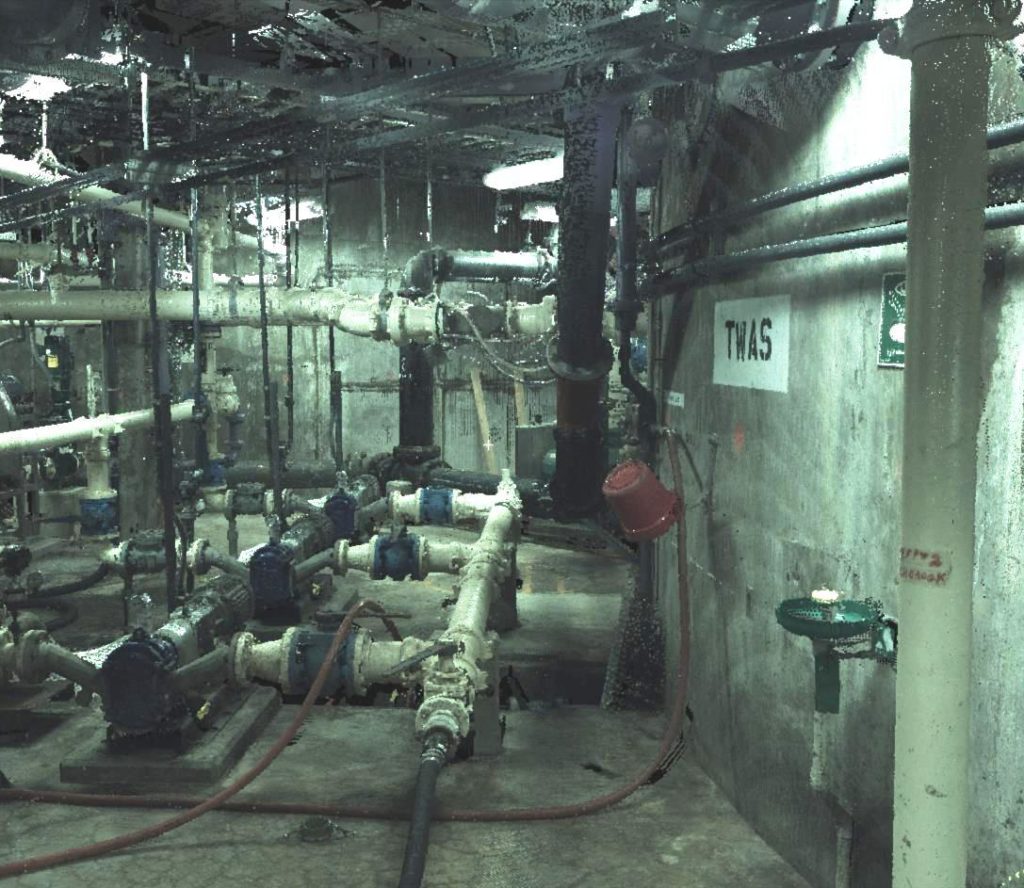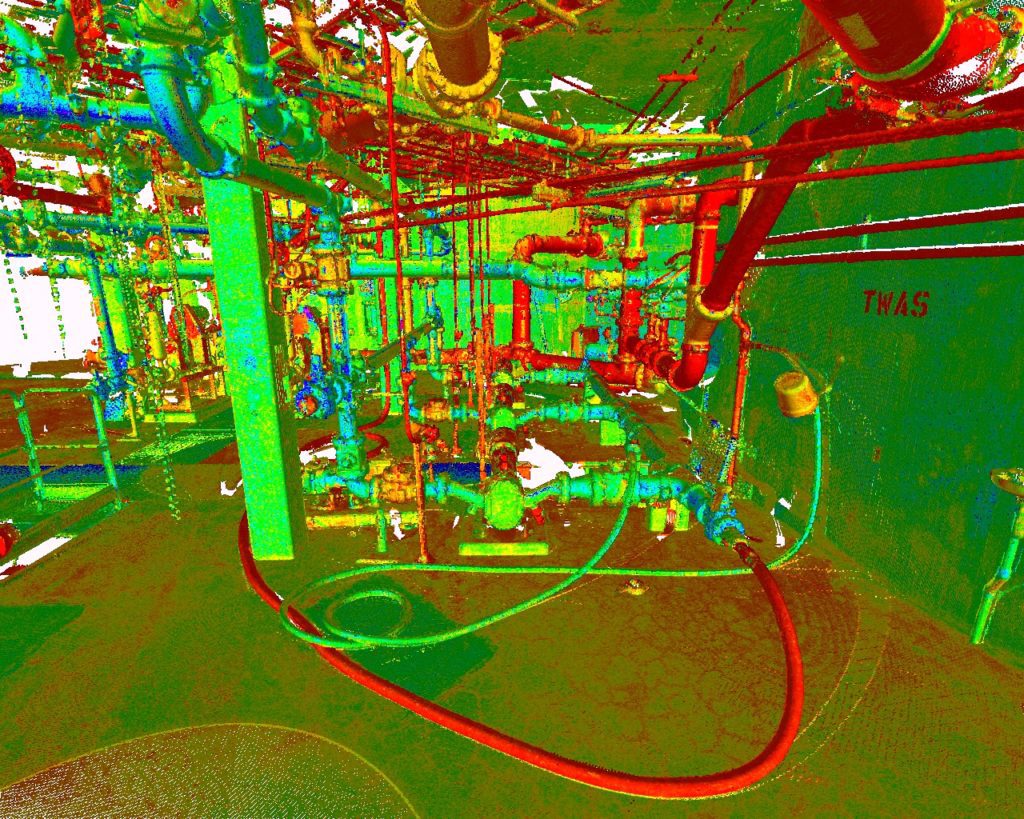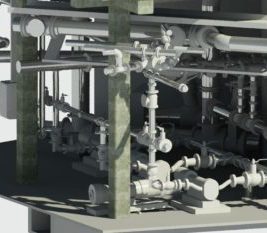DOCUMENT
 The City of Lowell was looking to replace 4 aeration blowers in an existing subsurface tunnel in addition to other upgrades within two separate areas. An up-to-date 3D model and/or plans of the heavily MEP congested area did not exist, therefore LandTech was hired to scan and model the space.
The City of Lowell was looking to replace 4 aeration blowers in an existing subsurface tunnel in addition to other upgrades within two separate areas. An up-to-date 3D model and/or plans of the heavily MEP congested area did not exist, therefore LandTech was hired to scan and model the space.
DESIGN
 LandTech scanned all three areas of interest without interruption to daily activity within the facility. The scan data from each of the 35 scan locations was processed and merged into three point clouds, one for each area of interest. All point cloud data was supplied to the client.
LandTech scanned all three areas of interest without interruption to daily activity within the facility. The scan data from each of the 35 scan locations was processed and merged into three point clouds, one for each area of interest. All point cloud data was supplied to the client.
DEVELOP
 Working with the point cloud, LandTech developed 3D models of each area which included all structural and architectural details, in addition to all MEP information. The models were created in Revit and provided to the client in both AutoCAD and Revit formats.
Working with the point cloud, LandTech developed 3D models of each area which included all structural and architectural details, in addition to all MEP information. The models were created in Revit and provided to the client in both AutoCAD and Revit formats.
“We used LandTech to provide a 3-D model of an existing space for which no reliable record drawing information was available. The area included tight clearances around critical equipment, as well as an assortment of process piping, electrical conduits & HVAC equipment. The model provided by LandTech was critical for our design. I appreciated LandTech’s ability to expedite the work and provide the deliverable to us in a timely manner. Our CAD designers noted that the model provided by LandTech was very “clean” and required very little post-processing, and also noted that LandTech’s model was superior to those provided by other 3-D scanning companies we have used in the past. We would have no hesitation about working with LandTech on similar future projects.”
‐ Jason D. Jancaitis, P.E., Project Manager
Woodard & Curran




