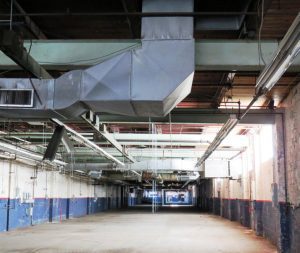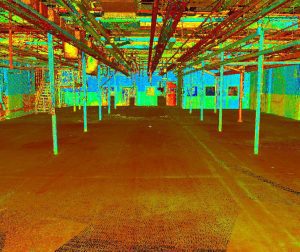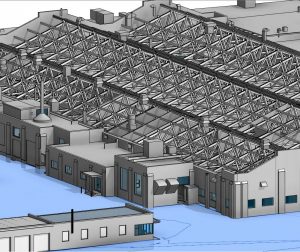DOCUMENT
 Vacant for several years, an extensive warehouse/industrial complex was slated to become a mixed-use lifestyle center by a national development firm. The initial planning model called for utilization of several of the existing structures and showcasing some of the unusual features of the property. In order to progress the design study, LandTech Consultants was commissioned to conduct full interior and exterior 3D laser scans of all buildings in the facility (over 150,000 square feet of floor area), as well as the surrounding property features. Upon completion of the scanning, LandTech was also asked to prepare an architectural model of the buildings including structural features where visible.
Vacant for several years, an extensive warehouse/industrial complex was slated to become a mixed-use lifestyle center by a national development firm. The initial planning model called for utilization of several of the existing structures and showcasing some of the unusual features of the property. In order to progress the design study, LandTech Consultants was commissioned to conduct full interior and exterior 3D laser scans of all buildings in the facility (over 150,000 square feet of floor area), as well as the surrounding property features. Upon completion of the scanning, LandTech was also asked to prepare an architectural model of the buildings including structural features where visible.
DESIGN
 LandTech completed the 3D scanning of the entire facility including structural elements, office and warehouse areas, mezzanine levels, mechanical areas and site features over several days. The resulting 350 scans were processed into a single point cloud that was then tied to local site control and the Massachusetts State Plane Coordinate System. Accuracy standards of greater than ¼” were achieved throughout the project.
LandTech completed the 3D scanning of the entire facility including structural elements, office and warehouse areas, mezzanine levels, mechanical areas and site features over several days. The resulting 350 scans were processed into a single point cloud that was then tied to local site control and the Massachusetts State Plane Coordinate System. Accuracy standards of greater than ¼” were achieved throughout the project.
DEVELOP
 The resulting point cloud was then developed into a 3D Revit model of architectural and structural elements of the several existing buildings. All buildings were geospatially tied to each other within the model including critical site features to be retained. The model was then utilized by the architect for further project development and integration with elements to be added to the design.
The resulting point cloud was then developed into a 3D Revit model of architectural and structural elements of the several existing buildings. All buildings were geospatially tied to each other within the model including critical site features to be retained. The model was then utilized by the architect for further project development and integration with elements to be added to the design.




